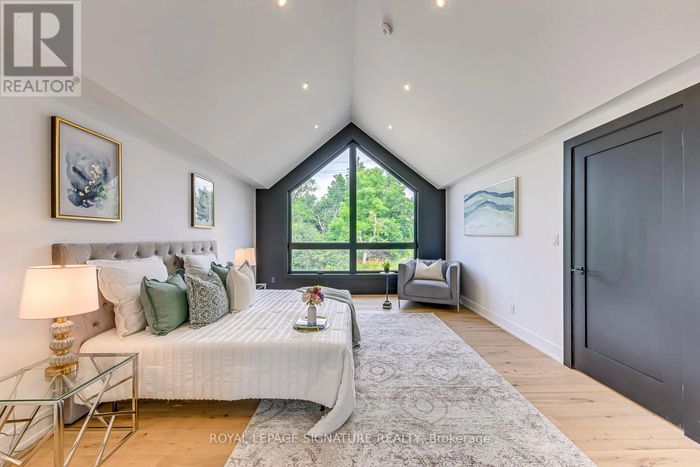Engineered Plans
Engineered Plans


We provide architectural, structural and MEP design services in Southern Ontario for residential and commercial projects.
Welcome to Engineered Plans, an engineering firm that was started in the City of Markham, Ontario by few like minds, amid the challenges of the Covid-19 pandemic in 2020. In the face of uncertainty, Engineered Plans was founded with a clear mission: To bring quality engineering in to the small scale engineering market. With a commitment to quality, innovation, and client satisfaction, we have rapidly become a trusted partner for homeowners seeking engineering services.
At Engineered Plans, our specialization lies in residential engineering, where we differentiate ourselves through quality work and reliability and customer-centric approach. Our team of seasoned engineers and architects brings a wealth of knowledge to every project.
Our extensive portfolio showcases a diverse array of projects, with a primary focus on residential construction. From carefully designed home additions that seamlessly integrate with existing structures to transformative basement renovations that unlock a home's rental potential, we take pride in turning visions into reality.
Engineered Plans maintains its own engineering department that works with licensed engineers per your requirements. Should you require engineered plans for your building department in order to obtain a building permit we can supply you with what you’ll need:
Many of our customers do not choose to obtain permits, even though we always inform them that anything that is affixed to the ground normally requires a building permit.
At minimum, we suggest that you observe property setback regulations so you do not erect the structure in a location that violates local regulations (and so might attract official attention and possible penalties).
Obtaining a permit after the fact is not much trouble if you properly anchor and assemble your building. Just be sure to document with photos anything that is not easily seen such as footing depth, rebar placement etc.
Always abide by lot line setbacks and required distances from other buildings. Relocating the structure is an unnecessary hassle that can easily be avoided with a bit of due diligence at the start of your project.
We have no desire to sell you plans that you won’t actually need.
Before ordering engineered plans, you need to check with your local building department and verify that they will allow you to put up your building on the spot you’ve chosen. Every Building Department or Planning and Zoning Department has certain rules about “accessory structures” – which is what they usually consider our structures to be.
Two very important items to ask about in order to confirm you’ll be allowed to build your structure:
There’s one more point to check, while you’re talking with the building authorities: ask them for the Design Load requirement for the type of building you’re planning to install. You’ll need these figures when ordering engineered plans.
Remember: It would be useless and a waste of your money to order engineered plans unless you know the local authorities will allow you to build!
We'd love to hear from you! Please reach out so we can discuss your project.
Monday - Friday: 8am - 5pm
Saturday - Sunday: Closed
We use cookies to analyze website traffic and optimize your website experience. By accepting our use of cookies, your data will be aggregated with all other user data.